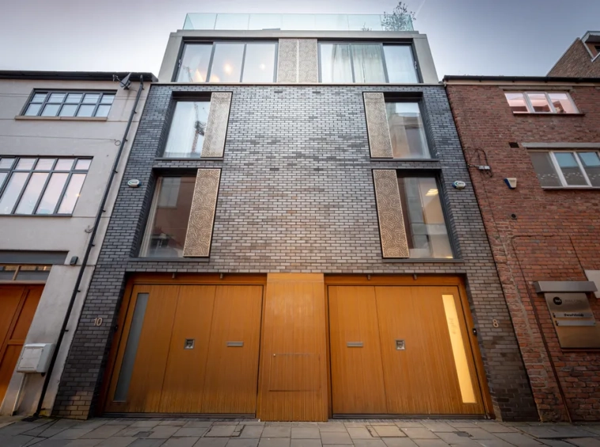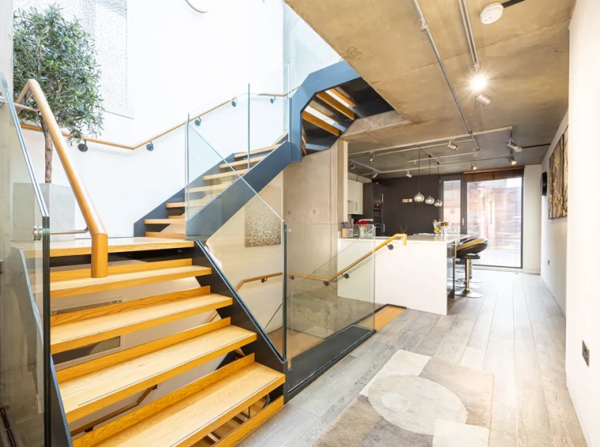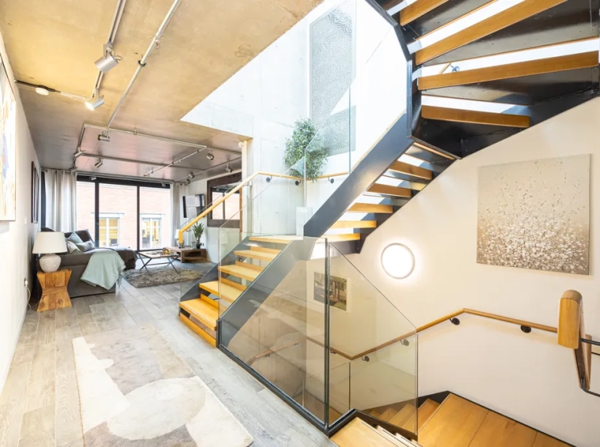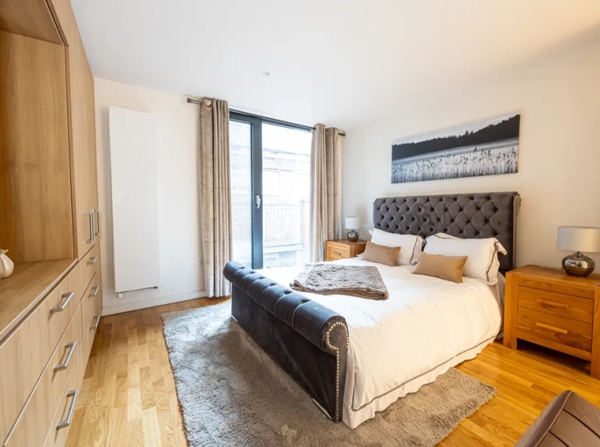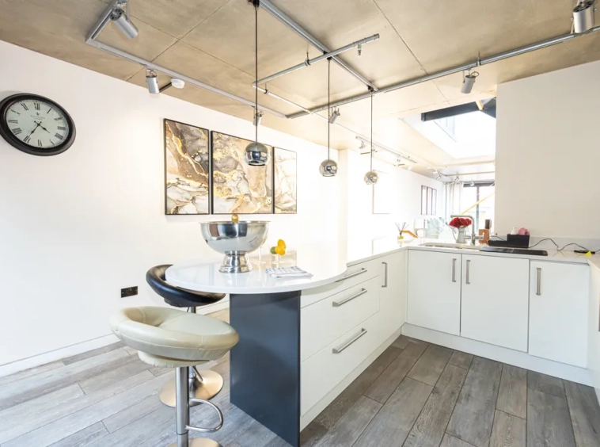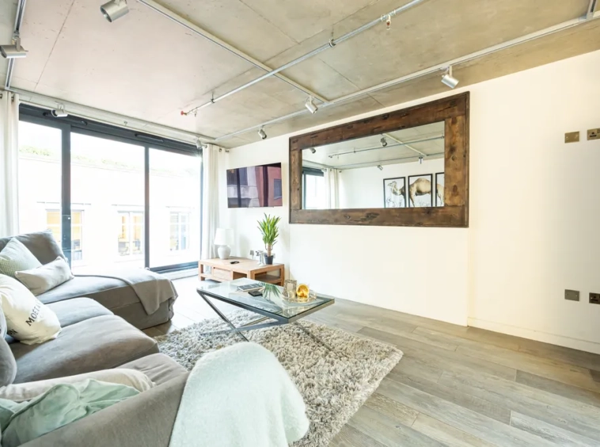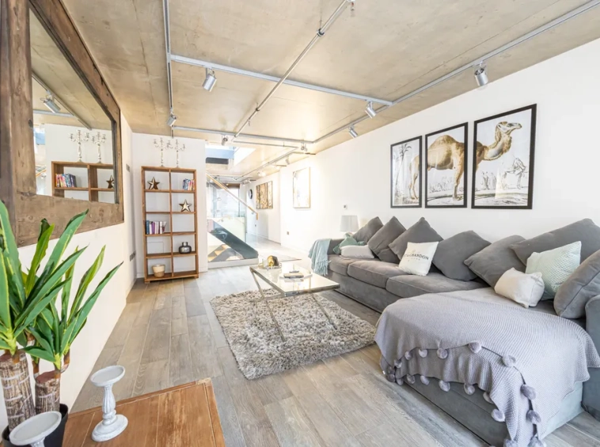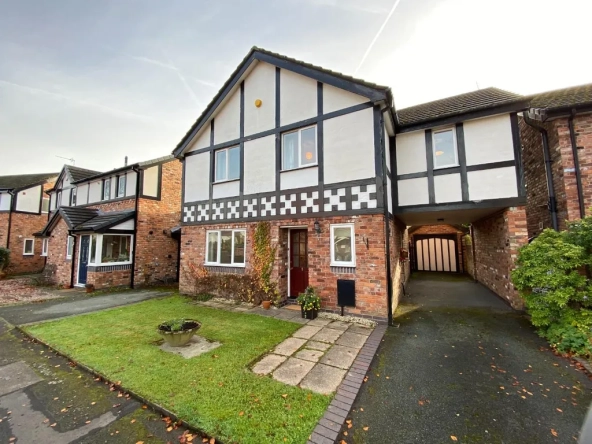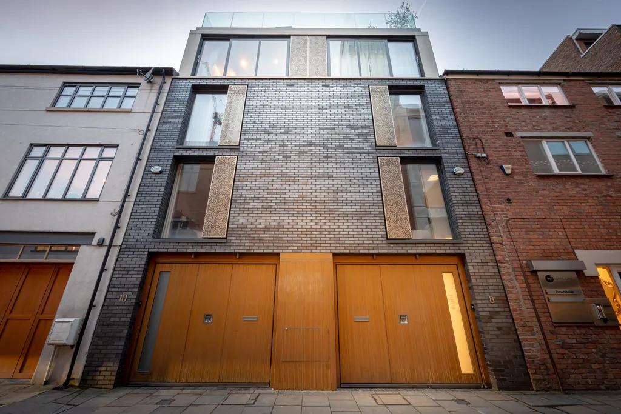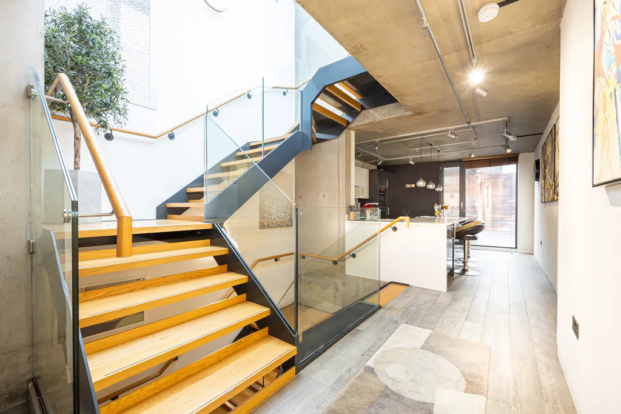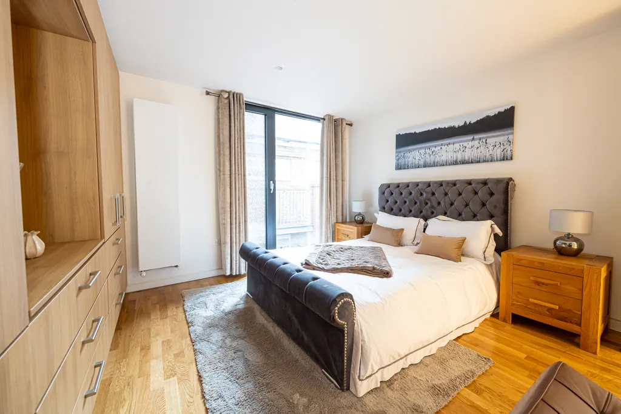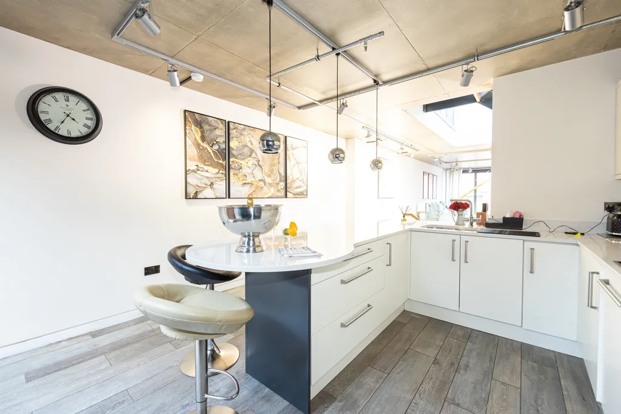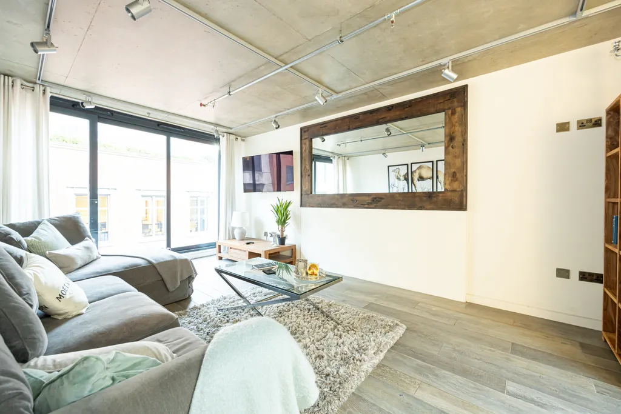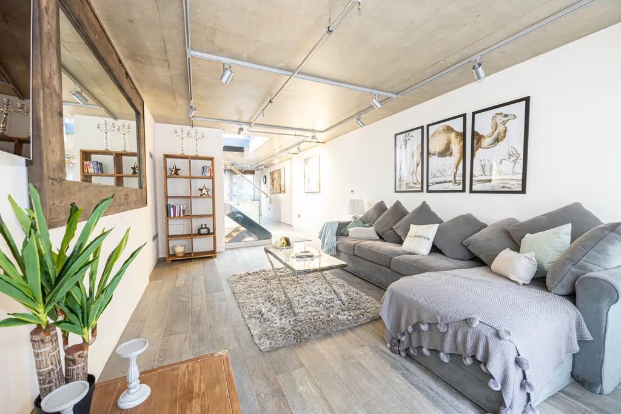Description
offering over 2000 sq. Ft across four floors, with a large roof terrace, this property stands out amongst the rest of Manchester properties as a must-see!
Designed by an award-winning developer who was shortlisted for the Riba Awards, the property boasts elegance and luxurious living. It is immaculately laid out, offering four bedrooms across its multiple floors, all with enough space for a super king-sized bed and one of them including an en-suite. In addition to the en-suite, there are also two more luxury bathrooms included over the neighbouring floors.
The living area is open, spacious, and furnished to a high standard, sharing the floor with the open-plan kitchen, which is fully fitted with integrated appliances and a built-in kitchen peninsula/breakfast bar. The roof terrace is expansive and is perfect for those sunny summer days. The property also comes with its own private garage, a feature that is a rarity in city centre properties.
The property is located adjacent to Deansgate, opposite the Beetham Tower and benefits from being in the City Centre, whilst also being situated in a more secluded area just off Liverpool Road. It is close to public transport links, being less than a 5-minute walk from the Deansgate-Castlefield tram stop.
Groundfloor To give an in-sight of what this unique property has to offer, the garage boasts ample space, strategically arranged to accommodate one vehicle, while leaving room for additional functionality. There is also access to a three piece bathroom suite with storage and also a large utility room/gym space that benefits from a sturdy and spacious countertop that spans across one side of the room, offering ample workspace for sorting, folding, or ironing clothes. The utility also has plumbing for a washing machine and dryer, and also a cupboard housing the boiler. There is also an additional entrance/exit.
Firstfloor As you ascend the impressive staircase to the first floor, the townhouse reveals two luxurious bedrooms. The master suite is large enough for a super king-sized bed and benefits from a lavish ensuite bathroom. The second bedroom, is fitted with large, high spec wardrobes and would make a perfect dressing room or large study. Integrated technology seamlessly blends into the design, with smart features controlling the lighting in the wardrobes which is all accessible via touch, for an effortless and luxurious experience.
Secondfloor Up the second set of stairs, are an additional two super king sized bedrooms, both thoughtfully designed with ample closet space. As you enter the stylish, three-piece bathroom, the first thing that captivates your attention is an oversized mirror that spans nearly an entire wall. This mirror isn’t just functional-it’s a statement piece, reflecting and amplifying the room’s elegance.
Thirdfloor The third floor features an open-concept design, seamlessly integrating the living, dining, and kitchen areas. The living room is a haven of comfort, adorned with plush furnishings and floor-to-ceiling windows that bathe the space in natural light. The gourmet kitchen is a chef’s delight, equipped with top-of-the-range appliances and a large breakfast bar, perfect for culinary endeavors or casual gatherings
roofterrace Welcome to the rooftop terrace-an urban oasis offering breathtaking vistas and a haven above the bustling cityscape. As you step onto this exclusive retreat, you’re greeted by a seamless blend of sophistication and tranquility. The terrace spans a generous area, adorned with comfortable and stylish outdoor furnishings arranged thoughtfully to take advantage of the panoramic city views.
Property Documents
Address
Open on Google Maps- Address Southern Street, Castlefield, Manchester M3
- City Manchester
- Zip/Postal Code M3
- Area Manchester
- Country United Kingdom
Details
Updated on November 14, 2024 at 2:03 pm- Property ID: HZHZ78
- Price: £1,100,000
- Bedrooms: 4
- Bathrooms: 3
- Garage: 1
- Garage Size: 200 SqFt
- Property Type: Single Family Home
- Property Status: For Sale
Additional details
- Deposit: 20%
- : 400 Sqft
- Amenities: Clubhouse
- Additional Rooms:: Guest Bath
- Equipment: Grill - Gas
Mortgage Calculator
- Down Payment
- Loan Amount
- Monthly Mortgage Payment
- Property Tax
- Home Insurance
- PMI
- Monthly HOA Fees
Floor Plans
- Size: 2000 Sqft
- 670 Sqft
- 530 Sqft
- Price: £1,650
Description:
- Size: 1345 Sqft
- 543 Sqft
- 238 Sqft
- Price: £1,600

Description:
Plan description. Lorem ipsum dolor sit amet, consectetuer adipiscing elit, sed diam nonummy nibh euismod tincidunt ut laoreet dolore magna aliquam erat volutpat. Ut wisi enim ad minim veniam, quis nostrud exerci tation ullamcorper suscipit lobortis nisl ut aliquip ex ea commodo consequat.
